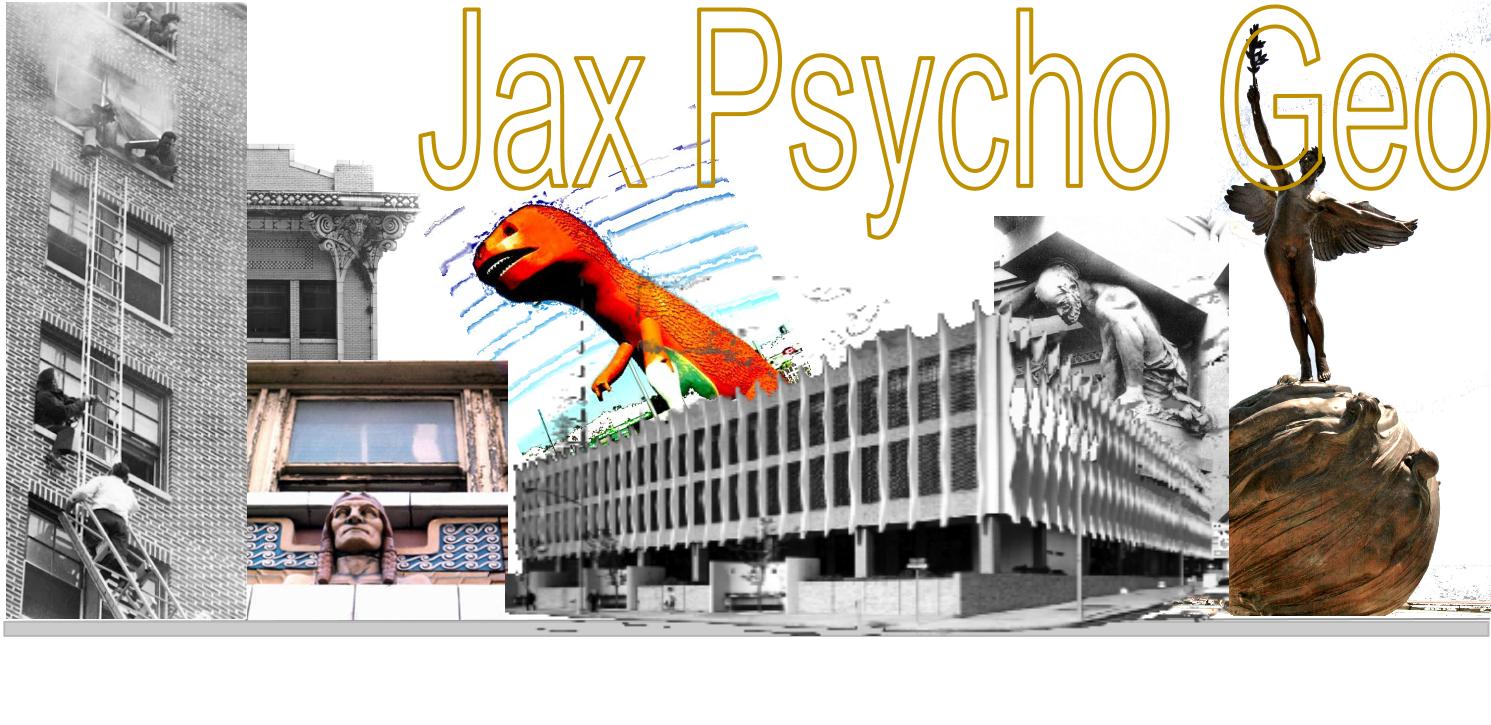by Tim Gilmore, 10/6/2022
There are things I can say and things I cannot. I can’t give you the address. I can’t say how to find the house you can’t see from the road, the house hidden behind the other house. The view from the hidden house on the riverfront takes in the whole urban core, the lights, the skyscrapers, the accidental organicist sweep of human structure at the city’s heart at the river’s crescent in the distance.
I can say I met the house’s current occupant at a signing for my book about the architecture of Ted Pappas, the most influential living architect in the city. Ted had told me about this house, how he’d built it for Jim Martin in 1985, but he’d never shown it to me, never talked about it.
The current occupant is quiet, tall and thin, has the most gentle manner about him. He speaks softly in a Queens accent, but you don’t have to listen hard. He gets his point across. Everything about him seems measured, but unconsciously so. He doesn’t walk so much as he floats.
The entrance to the house stands behind an arched gate beneath a corbeled and cantilevered roof with clay tiles, a tall faceless wall to either side. The lights against the façade cast dim, golden, draped in palms, a darkened loggia receding behind the gate. You can see the particolored earthen shades of floor tile behind the gateway, the coffered pecky cypress door in the distance.
That door is heavy, strong, but porous. In a storm you can stand just behind it, turn the side of your face to the wood and feel the wind come just barely through. Pecky cypress seems indestructible. Pitted with the “pocket rot” of a subtropical fungus, ravaged but residual, mineralized in its own distress, it’s proven itself.
Ted Pappas worked with pecky cypress when he renovated Bolles Hall, the old San Jose Hotel, and with all the elements of Mediterranean Revival style architecture that flooded Florida in the pre-Great Depression land boom of the 1920s. Ted’s worked in every style a Florida architect could manage, from restoring Gothic churches to designing Brutalist towers, and this house is both traditionally Floridian and contemporary.
Even from outer recessed spaces, the interior here recesses you, but, and this is the miracle, still gives views of the St. Johns River from every single room. It’s hyper-local, but utterly private. Though you might be anywhere on earth, you see the skyline scintillating at night from the dock. Even the courtyard, right-angled to the loggia and again to the dining room, lit golden in the dark, feels interchangeably and deeply lost in the American continental depths. Yet you could call this house a revival of the Mediterranean Revival style.
The current occupant has Ted’s original architectural drawings. He bought the house just before Christmas 2017. Standing on the dock, he points into the murky waters by the river wall, where, when the tide is low, you can still see what’s left of an old sign for Jim Martin Tire, founded in 1960. When I ask him his favorite part of the house, the best element of the architecture, he says, “The river.”
Growing up in Queens, New York, he became a special agent in 1975. Unlike Maxwell Smart, the secret agent in the 1960s TV comedy series Get Smart, he never removes his shoe to talk into the secret phone hidden inside. He did once have a STU-III, third generation Secure Telephone Unit, but he’s been retired now for decades.
On the central landing of the clay-tiled stairs, three abstract art glass windows, one stained, the other two leaded, form a triptych. The images are floral, but resemble seated Bodhisattvas if designed by Marc Chagall.
Downtown glows purple through the early evening against the golden light poured up at the oaks from the dining room. The room extends from the back like the dining room Ted added at Epping Forest, which he was restoring when he designed this house. Epping Forest, a Mediterranean Revival style mansion centered on a three story entryway and tower, built for Alfred and Jessie Ball duPont on the river in 1927, was built by Marsh and Saxelbye, who also built the house Ted restored for himself and his family in Avondale.

cover of Florida Architect, November/December 1989, showing Ted Pappas’s restoration of Epping Forest
All across this property, the light dapples, rises and sinks. The sliding-glass doors of the master bedroom open into the river light. The ancient oak out back has lost limbs in storms, been cauterized, but still drapes Spanish moss like it has for two centuries.
Another house preceded this house, but when the World War II bombardier, who’d owned the whole property from the main road to the river, left it behind, it fell into disrepair. The secrets of the world outnumber things known, as do the reasons for maintaining privacy. The lights at the end of the dock are no more Gatsby’s green than they are the purple of my prose. All this blue, as at the far end of the spectrum, is the light of distance.














